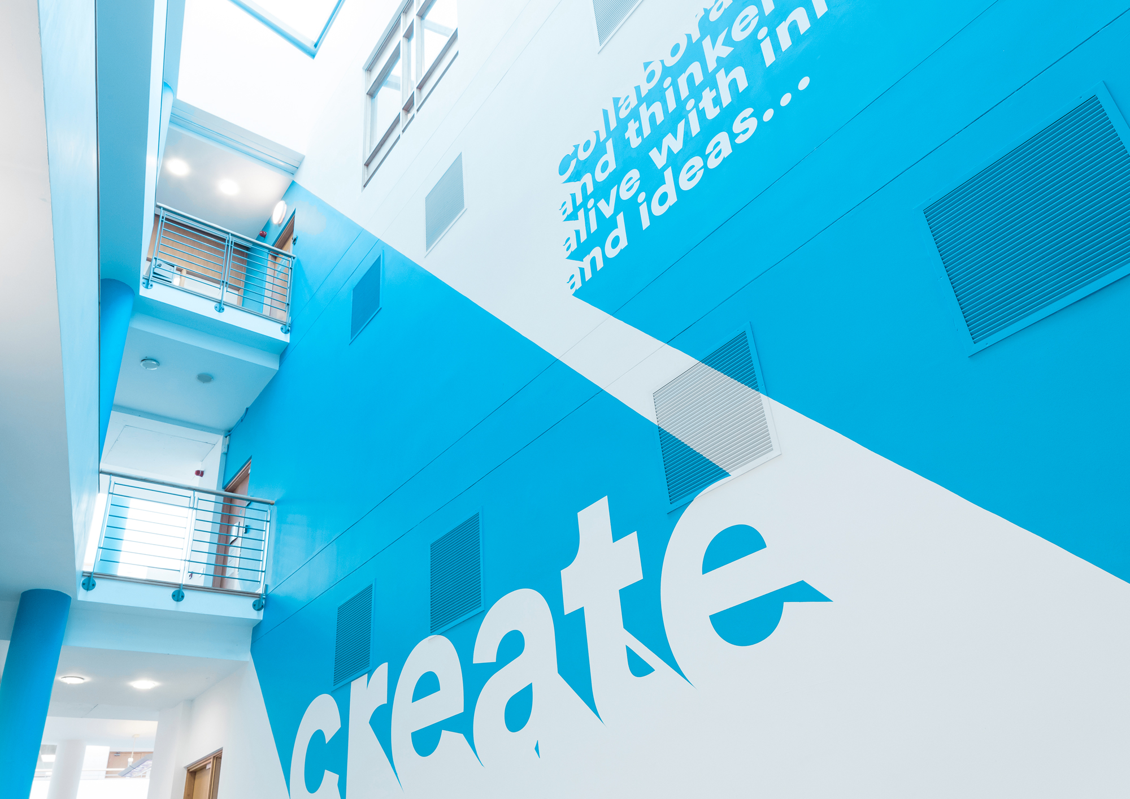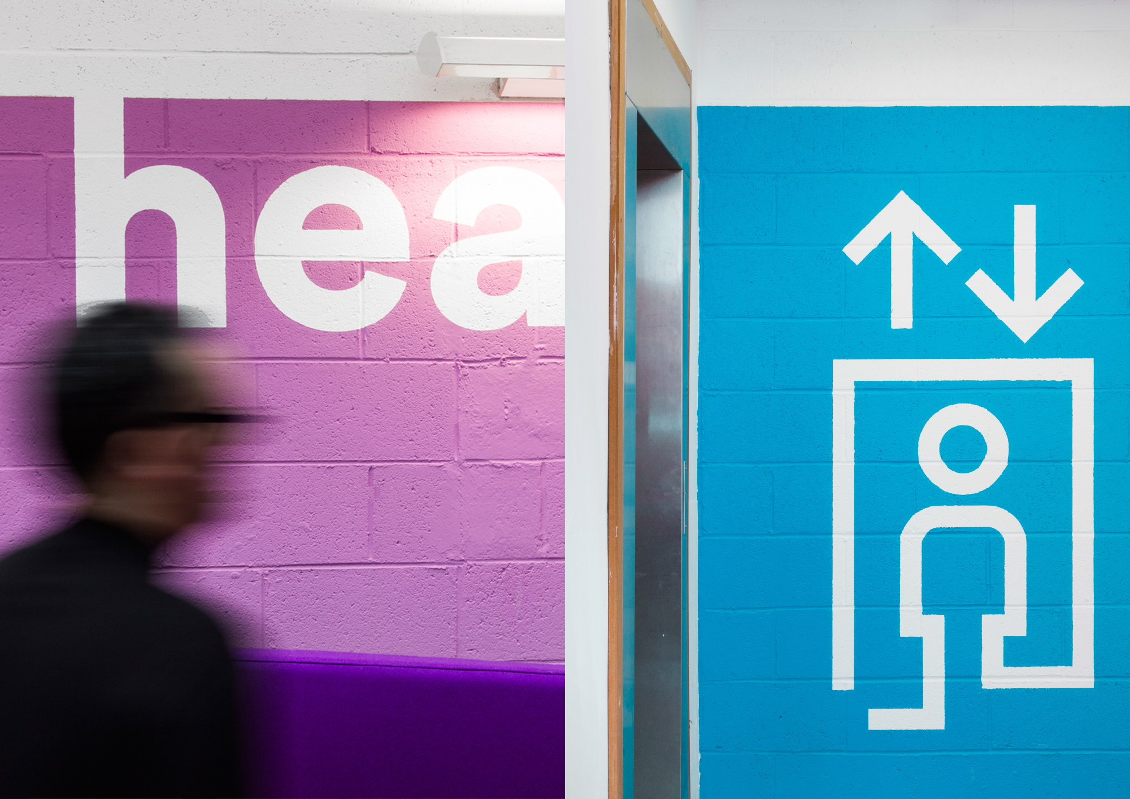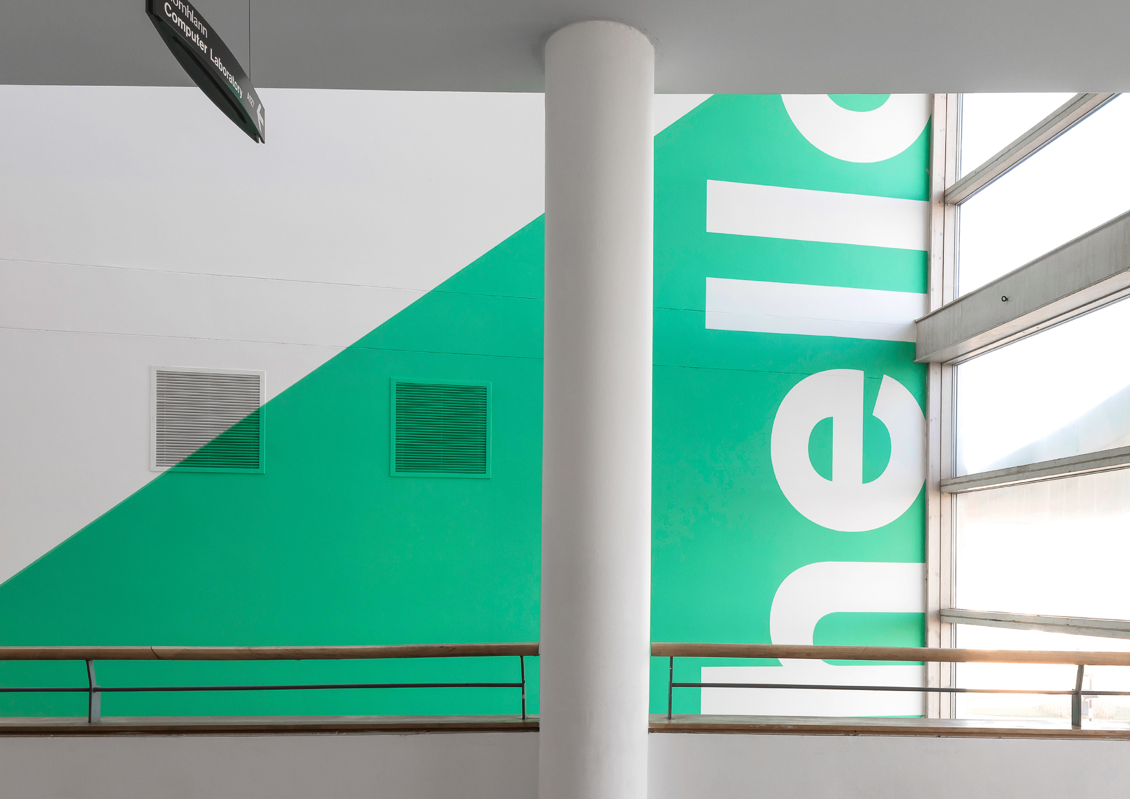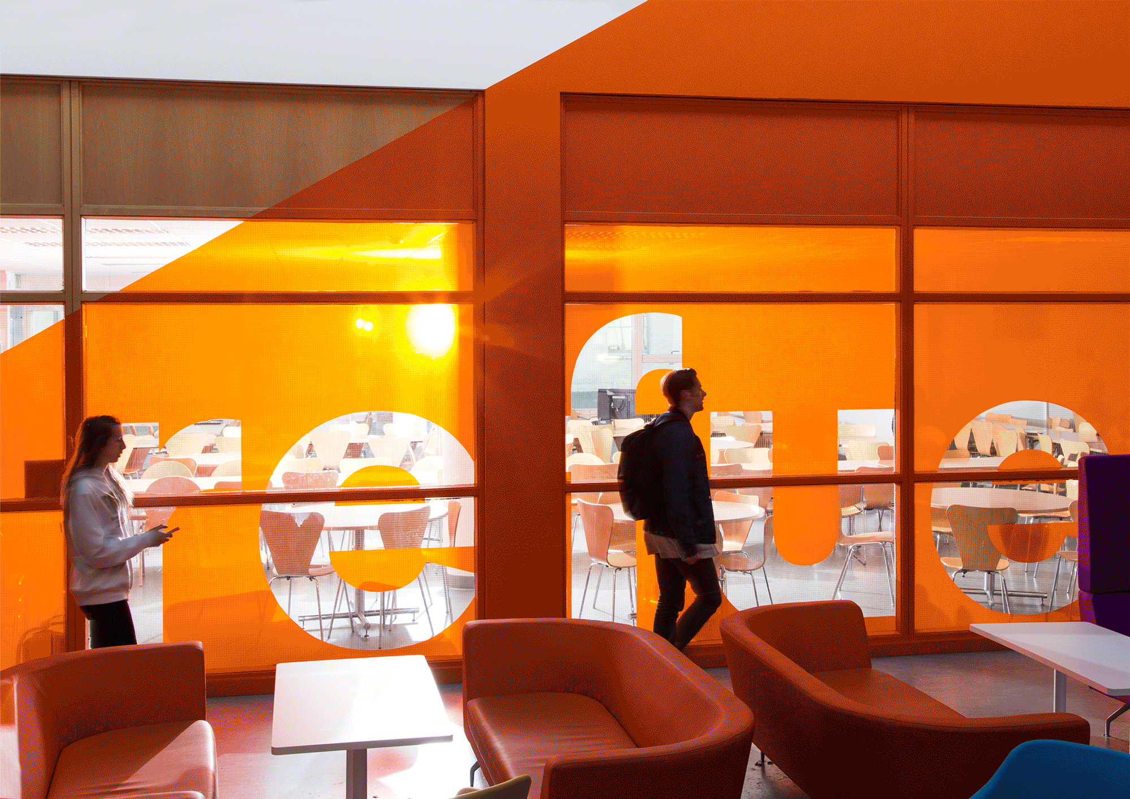Atrium IADT
Designed by Brian Nolan, Paul McBride and Ross Phelan at Detail. Design Studio
Project Manager: Leonie Henson
Categories: Environmental
Industry: Civic
The Atrium is the central hub of the IADT campus, it contains the canteen, library, health centre as well computer labs and lecture facilities. As part of the ongoing campus development we worked on environmental design for the Atrium with the Estates and Facilities department.
We developed a series of large scale graphic interventions across the space and over its three floors. These identify facilities, define specific areas, all as well as adding tone and personality to the space.





